As I've been promising, here are the first round of before-and-"after" shots from the new place! There's not much to compare it to, because I didn't really post much about the last two apartments, but really they were crap so you're not missing out. Our new place is a duplex house, like our last one, but this time we are side-by-side with our house-mates instead of below them. So we have stairs! And lots of space! And it finally is starting to feel like a home and not a sardine can. So that's all awesome.
"Phase 1" of decorating this space basically consisted of painting, unpacking and solving some major storage issues. I managed to hang a few curtains, too...but not all of them. Phase 2 is underway (so there are changes since I took the "Phase 1 photos!) and consists of getting the art and remaining curtains hung and doing a few quick-hit upcycle DIY projects. Adjusting storage as needed. Maybe a new rug or something? And Phase 3 will be the final touches and upgrading our furniture. We're hoping to stay in this apartment until we're ready to actually buy a house, which will likely be quite a while. So we're really settling in!
I thought about doing a floor plan, Young House Love-style, but I
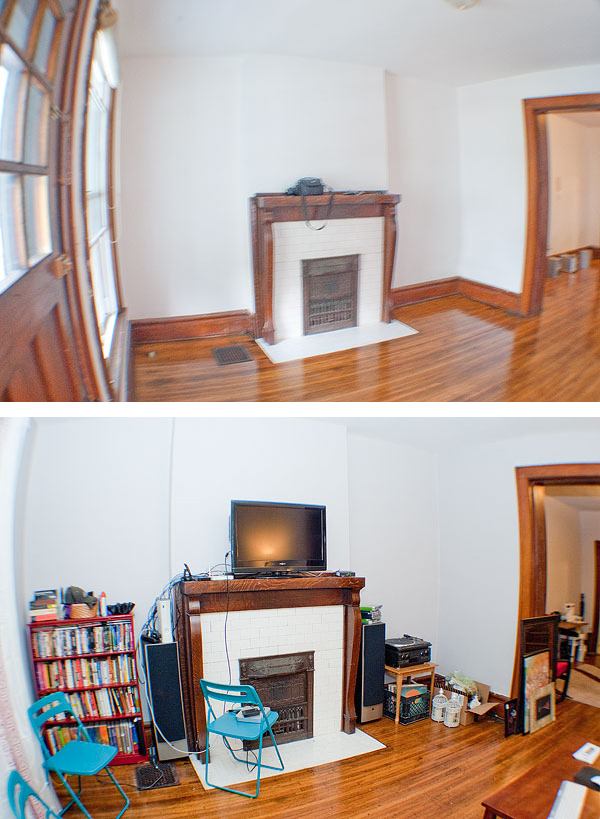

The couch is opposite the fireplace, so that door next to it is the front door. The doorway on the right side of the first photo leads into the second living area:
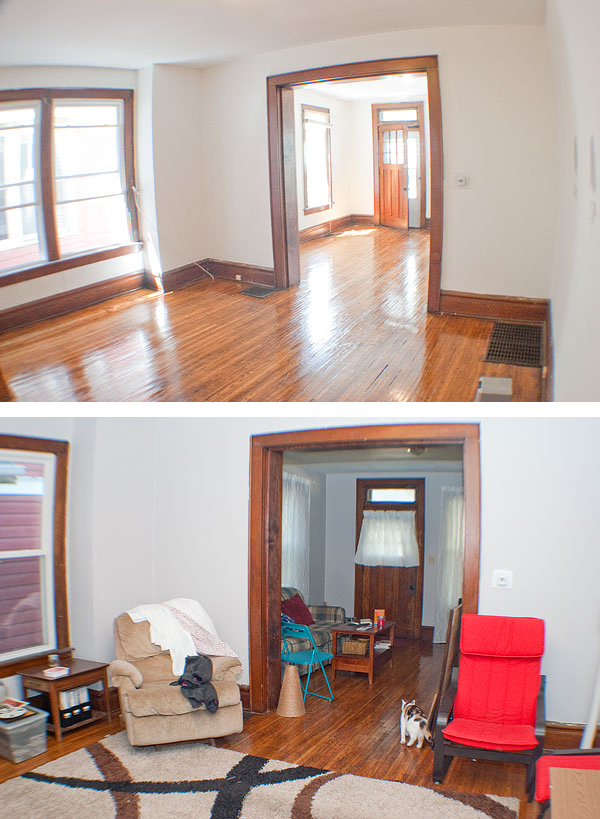

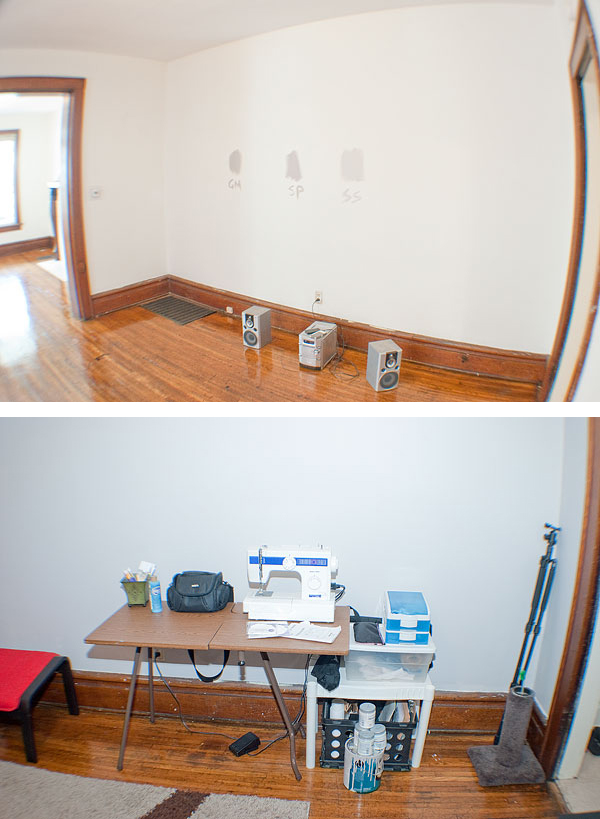

Yeah, we have a bar cart. We're ballers like that. Our collection is slowly growing :) To the left of the desk is a little hall-alcove-kinda-thing, which houses the door down to the basement. I didn't take a photo of the "before" of the basement door, but when I hung all our mops and brooms and other cleaning apparatuses on the back of the door, the screws stuck through. Solution: Hang art on them!
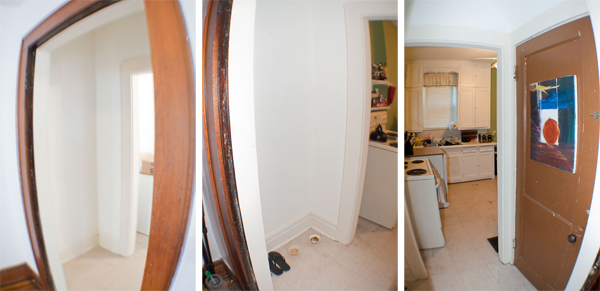
And through the alcove/hall thing is the kitchen! There's a back door that leads to the backyard, but I'm kind of intentionally avoiding outdoor photos of the house for safety reasons. (My outfit photos are taken in the backyard, which we share with our house-mates, or in the alley behind us. So that gives you a little bit of an idea of space, I guess.)
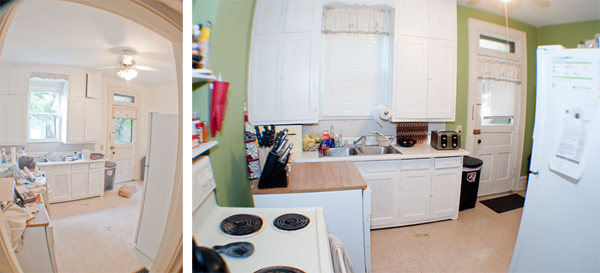
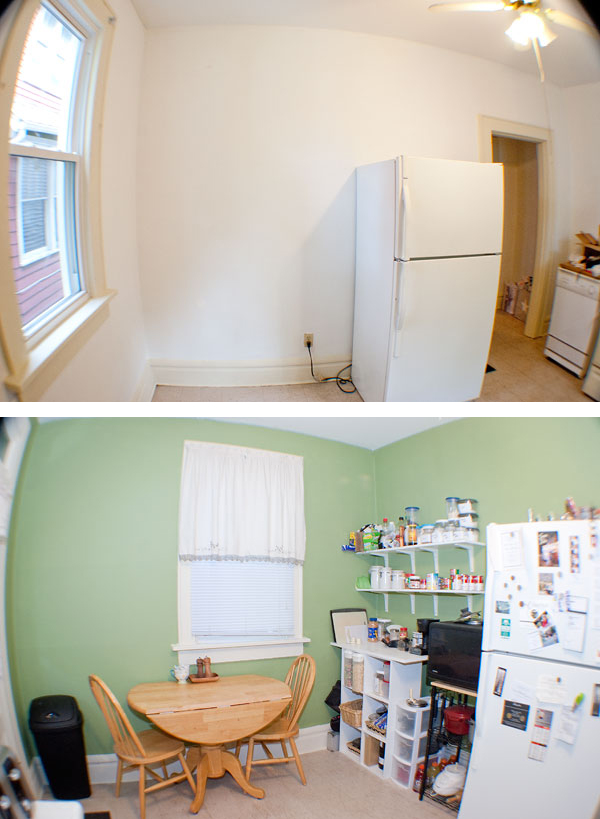
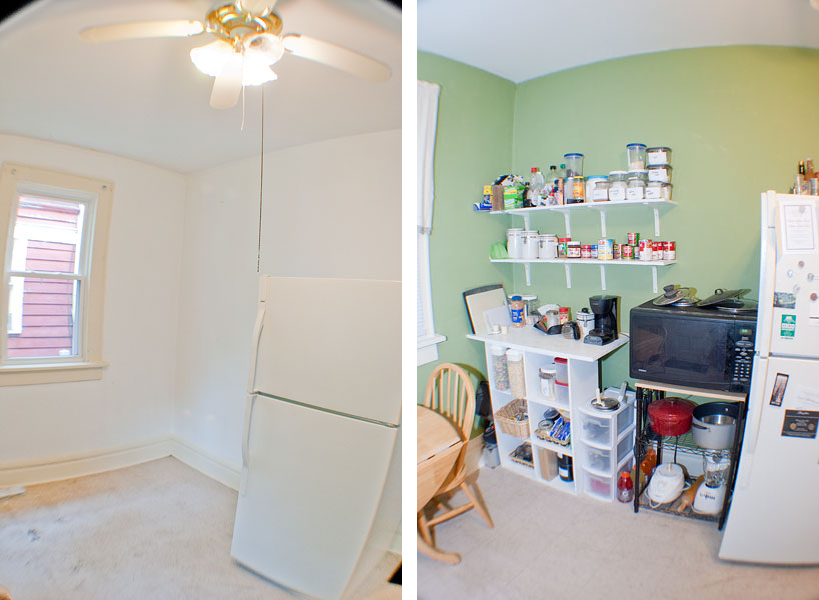
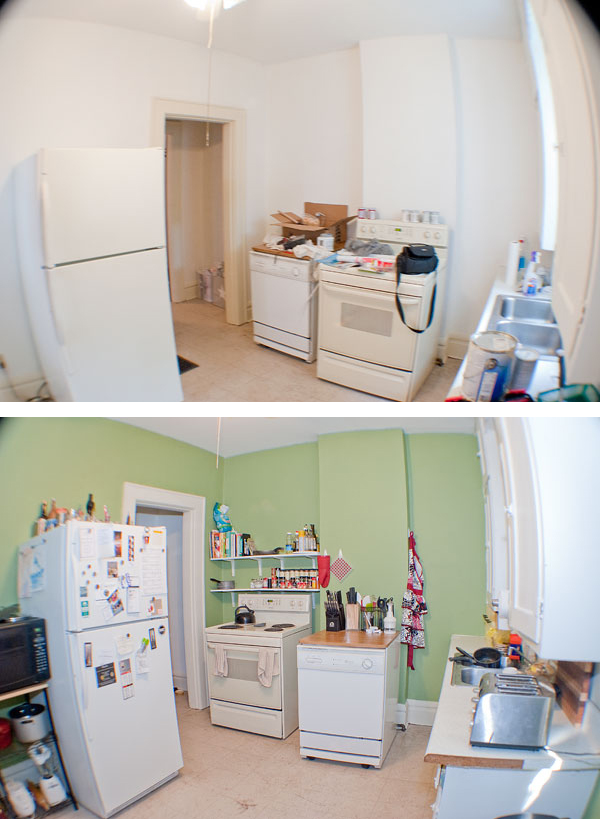
So there you have it! The first floor, before and after Phase 1. Upstairs will come soon, though I can't make any promises on when exactly. Same goes for a little "how I did it" post on that cubes-with-the-countertop thing in the kitchen, next to the fridge. I just need to get my ish together on both counts...

Gosh I loooove your kitchen! Maybe I sound like a total creeper but I love seeing the insides of people's houses... So cool!
ReplyDeleteBeautiful space! Love the wood floors.
ReplyDeleteLooks great!!!! I love the cat photobomb!! Congrats again, it seems like you guys are really settling in :)
ReplyDelete