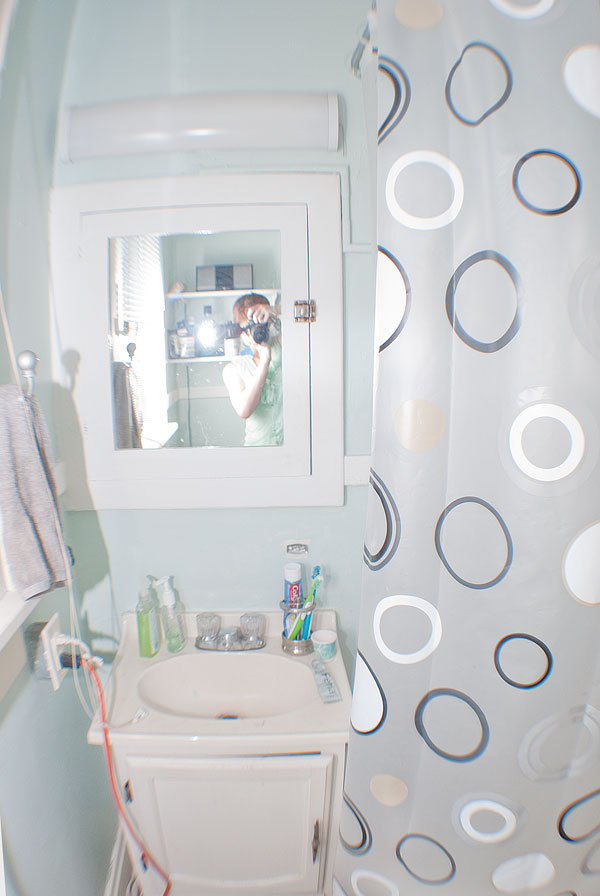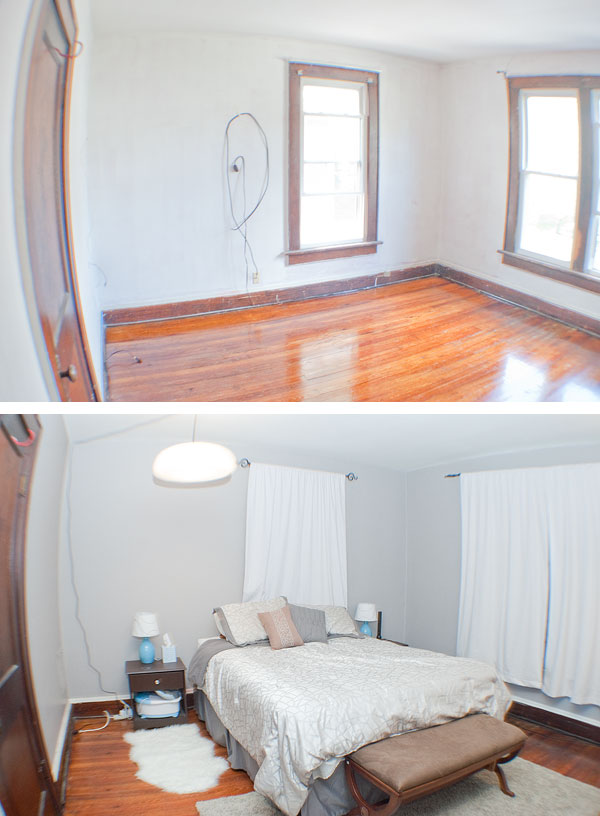This one has a lot of photos, so I'm just gonna delve right into them. When you go up our stairs, immediately on your right is the bathroom:



That little doorway next to the claw-foot tub (squee!!!) is my closet. More on that later. Anyway, when you come out of the bathroom, you're greeted by this hallway. It's the only thing in the house that hasn't changed since we moved in.

The first room on your left is our spare room. It's mostly Matt's "jam room," if you will, but it's also where we house overnight guests. Our last place didn't really have the space for a "guest room," even a part-time one, so I'm pretty excited about this. I'm sure our sisters, brothers-in-law and various out-of-town guests are pretty stoked, too.



Finally, at the end of the hall, is our room. A little smaller than our last bedroom, actually, but still pretty sizable. Matt's happy that his closet is in the same room he sleeps in again. (In the last place, I kicked him out of the bedroom closet and took it all over for myself. He got the smaller closet in the spare room, which then served as a tiny office/jam room.) No pics of his closet because...well, it's a boy closet. You get the idea. He doesn't even fill it. Blasphemy.



So there you have it! I hope to have the closet photos ready for tomorrow, but we'll see. There are a lot of them. I really, really love my closet. #sorrynotsorry
And speaking of ridiculous use of hashtags, this is kind of hilarious. You're welcome.

Yay!! I hoped you'd enjoy decorating and it's obvious you are. A creative process that you get to enjoy every day you live there.
ReplyDeleteNice tub! I like what you've done with the bathroom.
Boys don't need closets. :-)